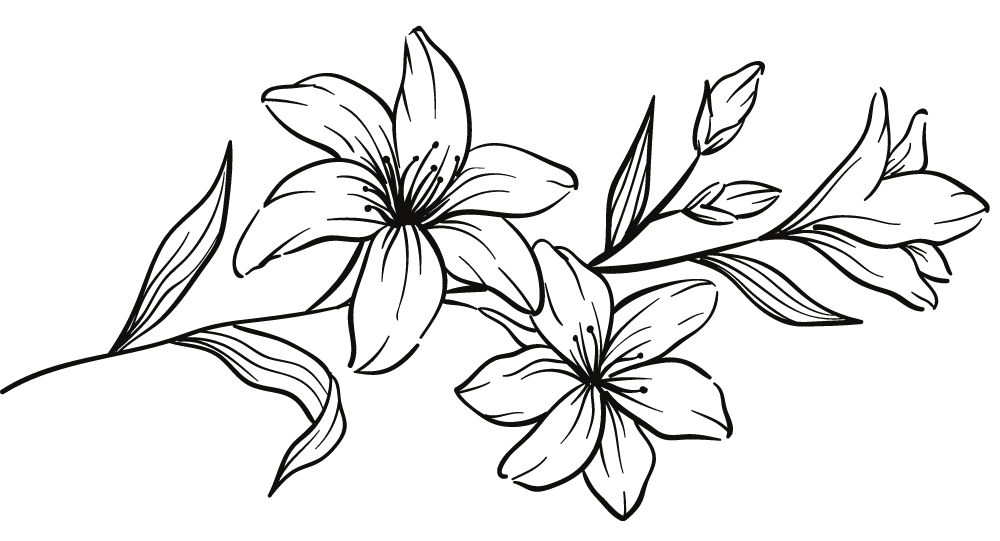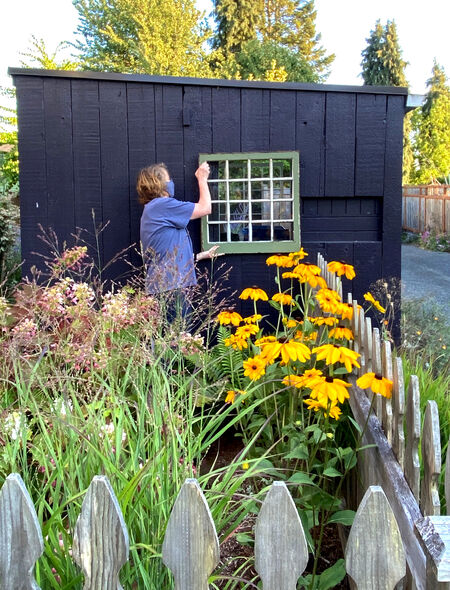Lake forest Park entry courtyard
The design challenge within this existing 20’ x 25’ garden space was to effortlessly draw the eye away from an unfortunately located power pole, its diagonal guy wire, an unshielded streetlight, in-ground electrical box, and underground conduits that crisscrossed the planting area.
The design solution I imagined would highlight elements of nature found in the Cascades and highlight the architecture of this lakefront contemporary Northwest home designed by Olson/Sundberg Architects.
The homeowners joined me on a stone yard trip to select their landscape boulders with a plan in hand. The dimensions of each boulder were critical to have perfect in order to not infringe upon any utilities thus rendering them inaccessible. We were fortunate to come across a unique opportunity for three substantial boulders that required on-the-spot design revisions and some careful measuring. The subsequent boulder delivery and placements beneath power lines, over a custom crafted cedar screen wall, and all without breaking limbs off an existing courtyard tree, were accomplished successfully with great skill by Marenakos Rock Center and Orion Rockscapes.
Crown hill cottage garden
When we first met, this homeowner was midway through construction of a comprehensive remodel of their 1941 home. As often happens a fair portion of the existing landscape had been compromised during this process and the home was included in a home remodeling tour in just six weeks. During our first meeting we determined how to achieve both an acceptable appearance by the tour date and not create a delay or additional costs for the owner once the new landscape was being installed.
Some of the elements incorporated into the design of this garden are new picket fences and gates, a double gate to accommodate bins and larger items at the alley, a stone pathway, and a cobble paver pathway, a new Katsura shade tree, ornamental switchgrasses, ferns, creeping groundcovers, roses, and lavender. My personal favorite elements of this project included creating a plant palette that would pop against a deep purple background, giving the existing two-sided storage shed “new” architectural salvaged windows, repurposing the old clothesline poles to hold the existing raspberry canes, and having a hand in creating a new avid gardener.
Orion Rockscapes installed this landscape and readied the site for the home tour on short notice.
A Gardener’s garden
My client’s design directive for their existing garden space was twofold. One, retain the general layout of the garden and its existing plantings. Two, create safe and aesthetic solutions for moving about the garden and accessing the alley.
The design solution involved building a poured concrete retaining wall and curved staircase along the alley to replace an existing 30” high steep slope. The main design challenge was an existing mature and exceptional Sawara Cypress tree that grew at the edge of the pavement. To protect the tree and not damage its roots, careful planning was required to design how the retaining wall would interface with the root zone and how the fence could be continuous while retaining the level of the existing garden. Post poles for the new fence were attached at the top of the retaining wall, which allowed for additional planting bed depth and enough space to create a nook for storing yard waste, recycling, and trash bins off the main path of travel.
Kudos to my client, who is an amazing and dedicated gardener for doing a LOT of digging, keeping the plants healthy throughout construction, and then carefully replanting. Because of their efforts, the garden looked mature very soon after the project was completed. And even better, they’d brought their plant treasures along for a place within the newly hardscaped garden.
Landscape installation by Orion Rockscapes.
Hear your garden calling?

Contact me today to bring the garden of your dreams to life.
Fremont rooftop garden
This project was the first I had undertaken that involved moving every single material for the installation through a client’s home interior. It was also the first that required climbing 40+ steps to reach the garden. This is an exercise not only physically, but mentally in not forgetting that one item you need down at ground-level too many times. Rooftop deck gardens are unique in that they invariably require strategic screening from the neighbors, who are also hanging out up in the sky enjoying the weather and the views when you are. These amazingly beautiful days in Seattle are precious and are capitalized upon!
The existing deck was being used only occasionally as it felt unfinished and harsh and did not reflect the owner’s personality as the newly designed interior did. The design process involved bringing in as many elements of nature as possible while keeping an eye to a clean and uncluttered aesthetic. These natural elements would soften and surround the space and create a welcoming area in which to relax and comfortably meet with friends.
The most dramatic element of this design was the installation of the wood decking on pedestals over the builder’s roof deck finish. The existing blue-gray monolithic coating was not only cold in color but harsh and uneven to walk upon. This introduction of warmth in hue and texture as well as the feel and sound of footfall was transformational. With this single decision, the earth was raised up several stories to begin to create a garden. A fire element was introduced with a soft stone-like finished gas fire feature. Next, the clients’ existing teak furniture was rearranged to best enjoy the sweeping view from the Fremont Bridge to the Olympic Mountains and sunsets. The final step in creating the garden was to place planting containers at the deck perimeter and select appropriate plants that would enjoy the environment of full sun and unprotected breezes.
Deck tile installation by Decks West.
These photos were taken on the last day of installation.
The House At Pine Street park
When I first met with these great clients, an interior designer and her husband, they had recently completed construction on a thorough remodel of their new home that included the addition of a two story deck with fireplace. The home is sited adjacent to a city park and has a breathtaking view towards the Olympic Mountains and evening sunsets.
The clients’ wish list included a firepit area for the kids to gather away from the adults using the deck, an edibles garden with raised planters, keeping enough lawn area to allow for games, new fences, a motorized vehicle gate, and keeping visibility for pedestrian safety at the alley accessed park entry.
The overall site design for their landscape focused on solutions for a back yard with a uniquely challenging program. The garage was at basement level and accessed from the alley by driving across the yard. The site grade slopes away from the home towards the west and drops 30” toward the north within a relatively short distance. This grade had to remain due to connecting the existing deck, deck stair landing, and garage driveway elevation points.
We worked in close collaboration to realize their outdoor living area goals. The design process involved careful space planning to fit the program within a relatively narrow east-west direction. A key component to incorporating the entire program was a new continuous sans tire tracks lawn seeded over a soil stabilizing system. It now provides enough level surface area in the lower garden level for playing bocce ball and other games. As a bonus the garden is no longer visually or physically bisected. The planting beds are outlined with playful curves, which relate to the ballfield as well as create the illusion of more space as they move up and down the slope.
Dwarf pittosporum, mountain hemlocks, oakleaf hydrangeas, and a variety of evergreen shrubs, hostas, and ferns form a base for the plantings. A new Japanese maple tree provides autumn color as do the ‘Shenandoah’ switchgrasses placed to catch the breeze and provide movement. Pacific Fire maples add vibrant red winter bark color and New Zealand alpine mint, lavender, raspberries, climbing roses, a plethora of spring bulbs and summer blooming flowers fill the cutting garden.
Phase II of this project will bring stone cladding of the driveway retaining wall, the maturing of the plantings, and surely more varieties of flowering plants for cutting.
For more project images including construction, please see the Before & After page.
Landscape Installation by Orion Rockscapes.
Whittier Heights
This landscape was designed for a busy young family in need of an outdoor space that would include more than just the predominant lawn. Their initial program was for a contemporary-style garden that would include a lawn for the kids to play on and an area for outdoor dining and lounge seating.
Although this sounded like a straightforward project, several design challenges were observed on this site. The house was at a corner on an arterial and one of several accidents had taken down a street tree, the main floor had no direct connection to the garden and the house was fronted by an imposing fence that obscured the front door from view. The area where their new outdoor living space would be located was south-facing, long and narrow, and connected the front of the house to the back door and garage.
The final solution came about due to the homeowners being open to considering a broader landscape design that would reach beyond their initial program. As their back yard was essentially a side yard and a front yard, by reworking the entry sequence beginning at the sidewalk the new layout could transform the site and reduce or eliminate all the shortcomings. This design included redesigning the stairs and porches at both the front door and back kitchen door, revising the fence layout, and adding area to the planting design.
With safety in mind, the existing concrete block stairs were replaced with a poured in place concrete stair run that had a lower step rise and extended further into the property to a new landing area outside of the fence. Using large-scale rectangular concrete pavers for this area as well as the garden path and patio the material palette was made cohesive.
The entry gate was repositioned to face the house rather than the length of the yard so that the family has privacy within their garden from the street and visitors have their focus directed to the new front porch and stairs rather than immediately into the garden. This was all accomplished by reusing many of the existing materials. The existing block retaining wall was reconfigured slightly and the fence was disassembled, the boards cut shorter, and then reused in the new fence configuration. This created a welcoming space, and a friendlier lower fence height allows communicating from the front porch to visitors at the entry gate.
The house was further connected to the garden by removing the existing parking strip lawn and planting for seasonal interest. These plants provide four-season color with red barberry, a variety of ornamental grasses, evergreen cotoneaster groundcover, and summer flowering perennials. Landscape boulders were placed in this area near the corner to provide some barrier between pedestrians on the sidewalk and any future wayward cars.
Landscape Installation and planting by Red Roses Landscaping Inc.








































